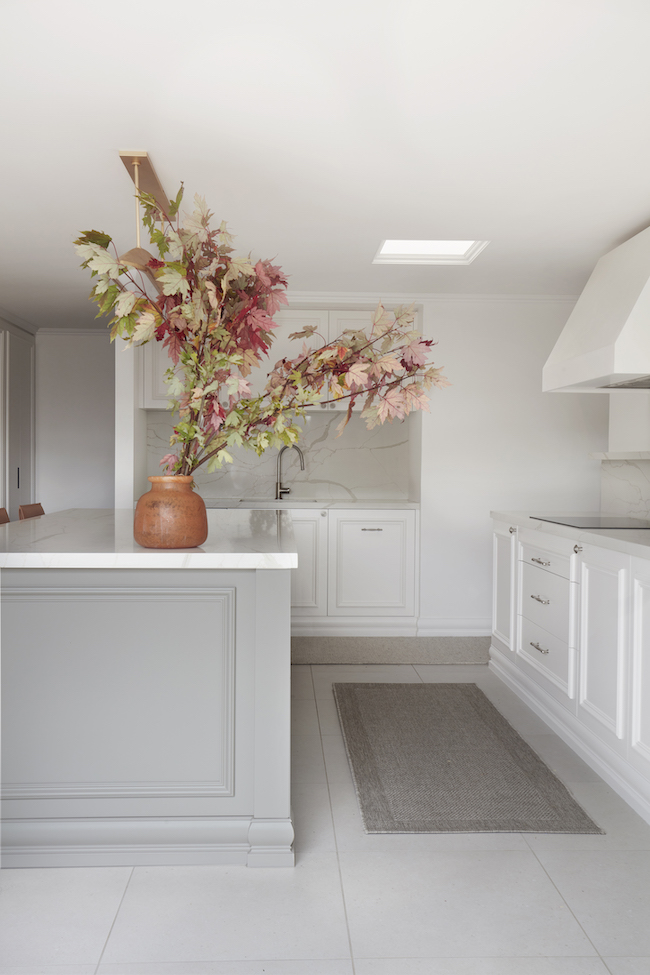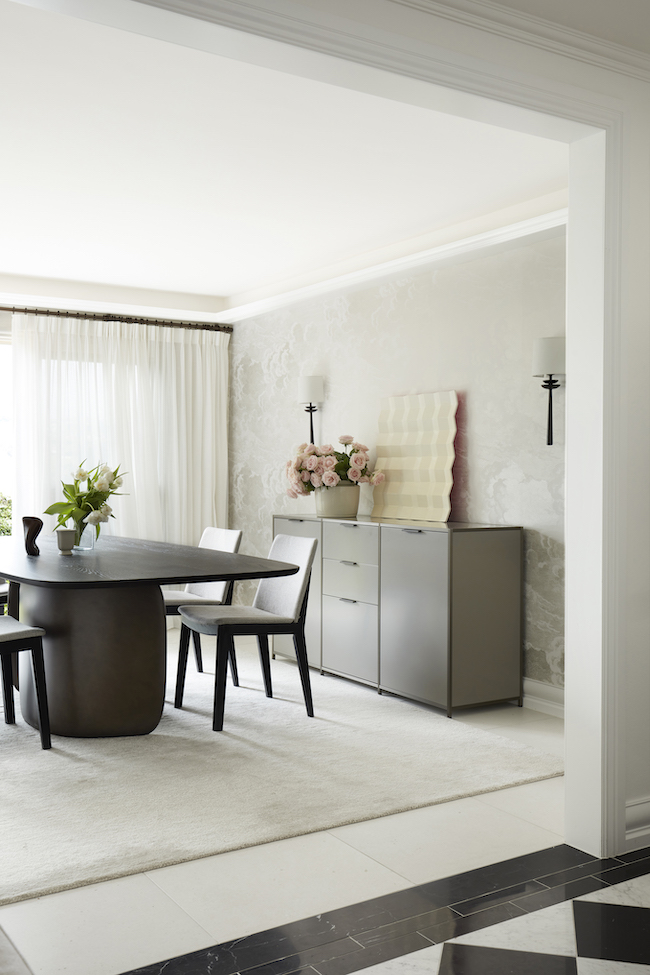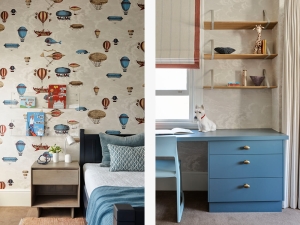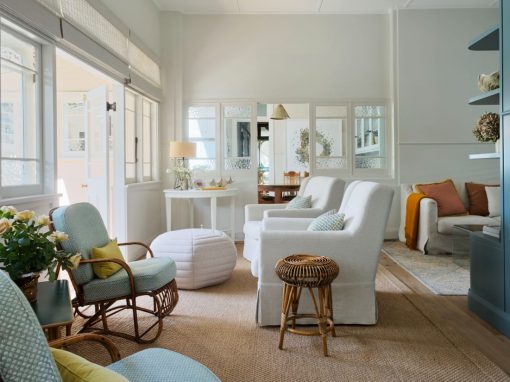
Prue Ruscoe
The brief for this complete renovation to a three-bedroom apartment in the leafy suburb of Darling Point was to achieve a sophisticated, tranquil and luxurious home, with a classical, yet contemporary edge respecting the original architecture of the building. We were asked to consider durable materials when selecting hard flooring, including a plush carpet in the bedrooms.

We tiled the entrance hall and powder room in the same black and white marble tiles. We persuaded the client to include these traditional tiles in keeping with the heritage of the home, providing consistency across the different spaces. At the heart of the home, it was requested that the kitchen have an island that could be used for dining, but the current kitchen space was unable to accommodate this. The apartment had two living spaces, so we suggested transforming the existing family room into a much more spacious area for the kitchen, including a bespoke eating nook.


The kitchen leads out onto the terrace, effortlessly, and the autumnal accent colours used mirror the original red brick of the building. The existing laundry was cramped into the second bathroom. We suggested creating a separate laundry in the new designs, adding it discreetly into the back of the kitchen, with bifold doors to screen it off when not in use, along with a pantry (this space was the original kitchen area).

Muted, neutral tones were used throughout the spaces as we move from the kitchen to the living and dining rooms, complemented with earthy accent colours. Our challenge was to light these areas, as the concrete ceilings are very low. We introduced bulkheads to allow for LED lighting to uplight the ceilings creating a wonderful ambience at night.

In the dining room, we used an ethereal wallpaper, which is juxtaposed with the proportion and sculptural design of the dining table. Iron wall sconces have been used throughout the living and dining spaces, adding a complementary medium, and creating an art-like feature to the walls. The television is tactfully hidden behind bespoke built-in cabinetry in the living room. Finally, the master bedroom is a combination of textures and a soft and calming palette, highlighted by streams of natural light. The neutral-toned master bathroom features a vanity with a double sink and a mosaic back wall.
“Above all, Marylou’s innate ability to interpret a brief and incorporate her client’s desires into a holistic concept is impressive. Whilst there were many outcome enhancing revisions and refinements throughout the project, the overall vision and concept held true from the outset. It was incredible to us to that the team conceptualised an entire apartment re-design from a one-hour meeting – a true testament to their abilities.” – Client


